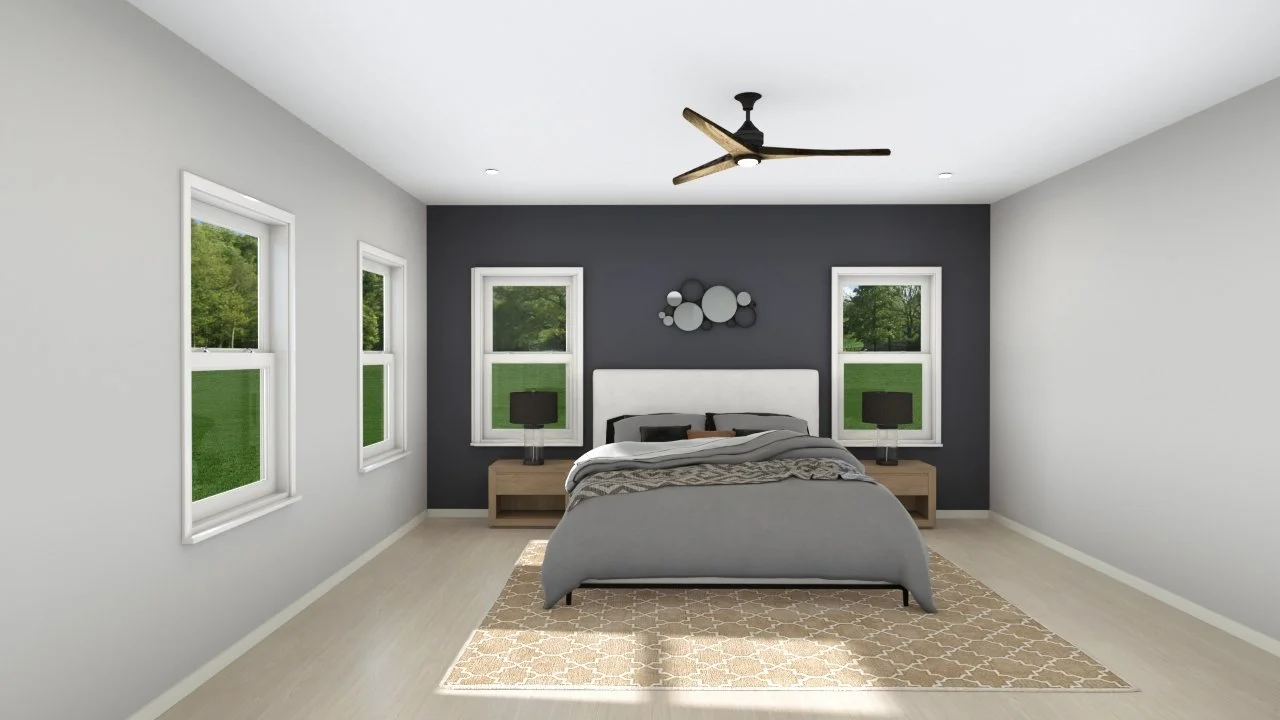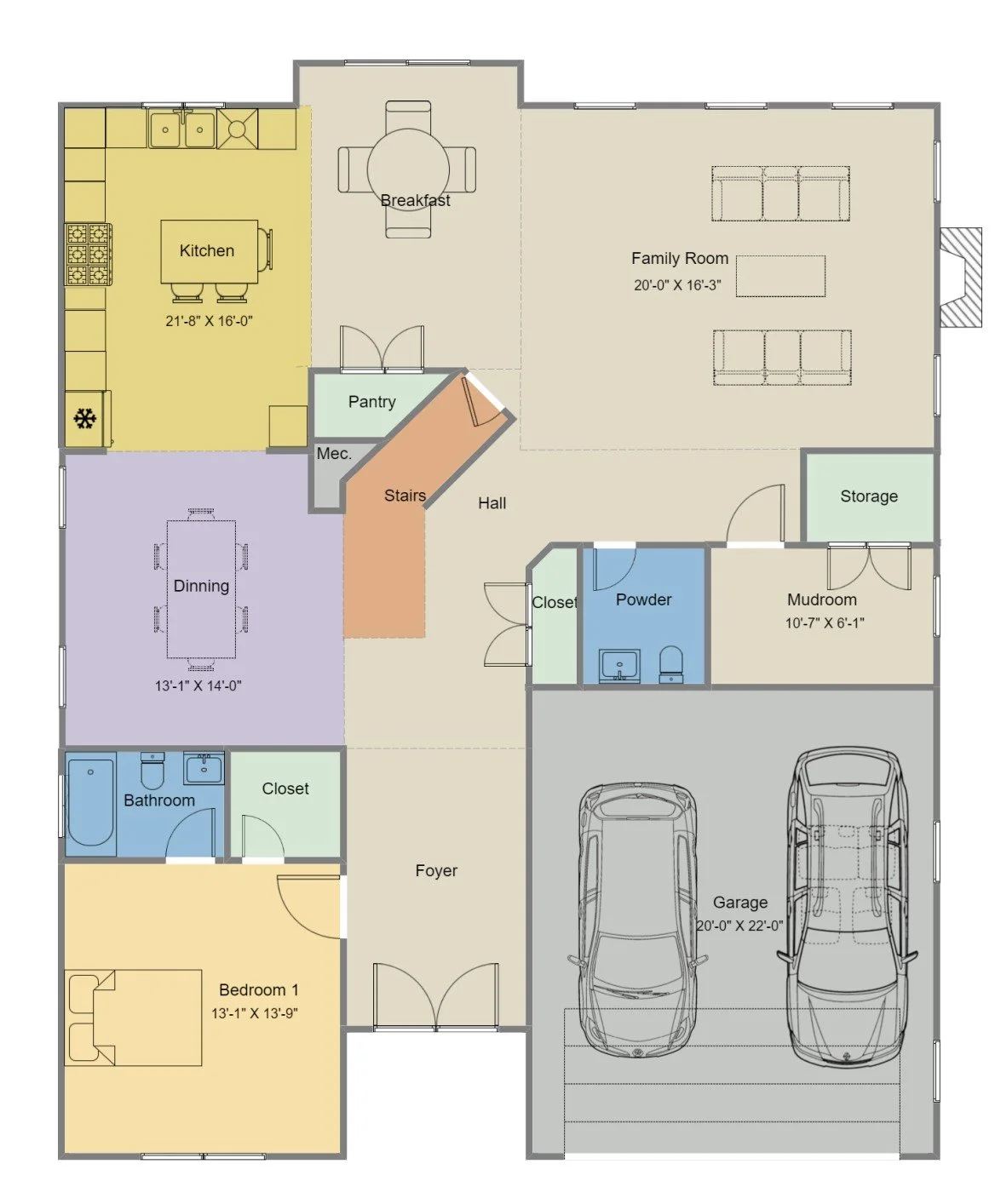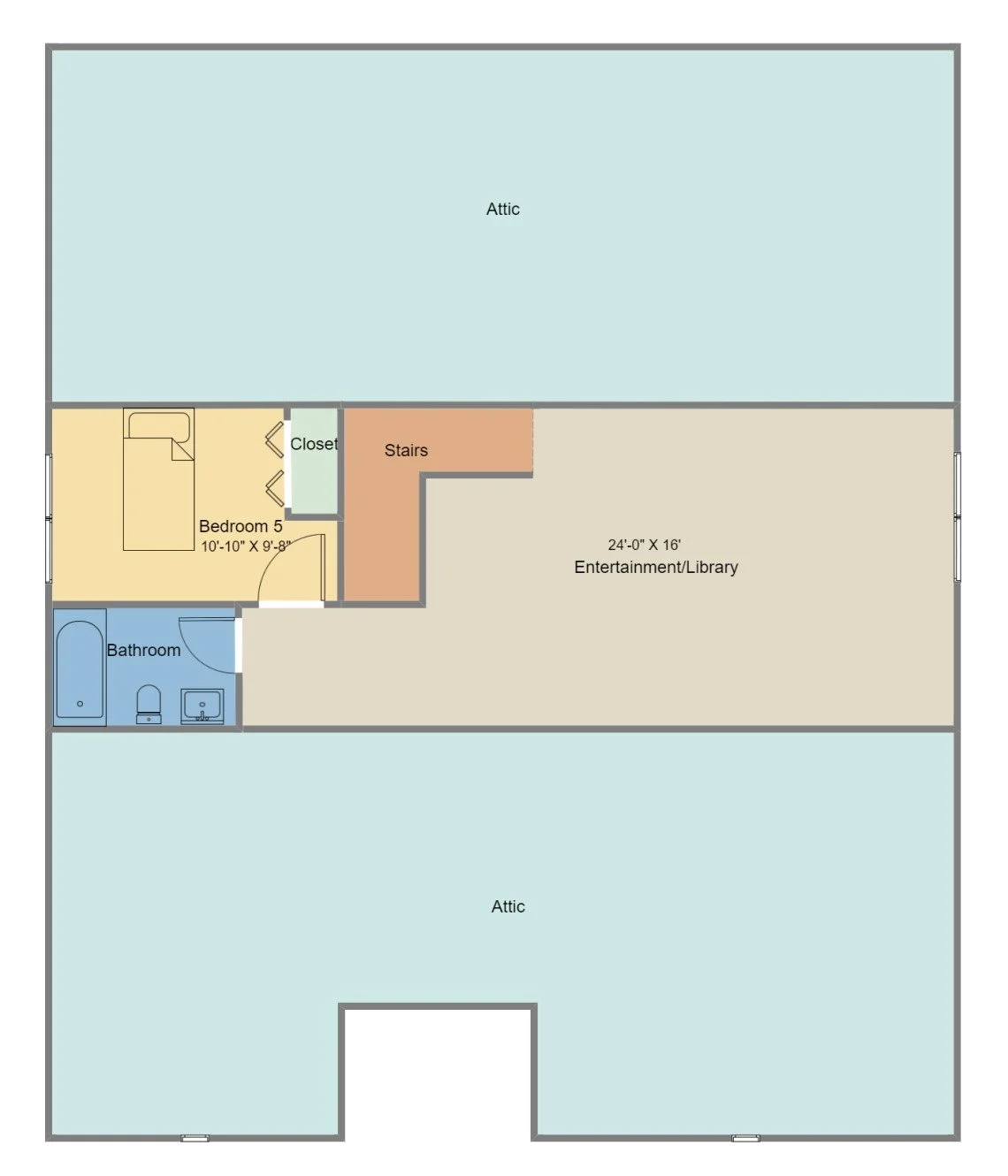Explore the Woodland plan
The main level features an open foyer and open stair case, an en-suite with a full bathroom, a gourmet kitchen design with a large kitchen island, ample cabinetry, quartz or equal counter-top, family room with a gas fireplace, a functional mudroom with ample storage, and a 2-car garage.
The 2nd level is complete with three bedrooms and a spacious laundry room. Large owner's suite boasts a seating area, and separate walk-in closets. The owner's bathroom is luxuriously appointed with a large shower with rain shower head, free standing soaking tub, separate water closet, dual vanities and mirrors. Two additional Bedrooms w/ Jack & Jill bathroom, plus bonus en-suite bedroom.
The 3rd level provides additional space for entertainment or an office and an additional bedroom with a full bath.
The lower level offers over 1,600 SQFT of living space, including a large recreational space, a media room, a mechanical/storage room and a bedroom for visiting family and guests.
Many other upgrade options are available.
Photos shown are possible finishes.
7 Bedroom/6.5 Bathrooms
3 Stories Above Grade
Size: 5,974 SQFT
4,332 SQFT Above Grade
1,642 SQFT Below Grade
Woodland - Kitchen
Woodland - Owner’ Suite
Main Level
Woodland - Family Room
Woodland - Dinning Room








