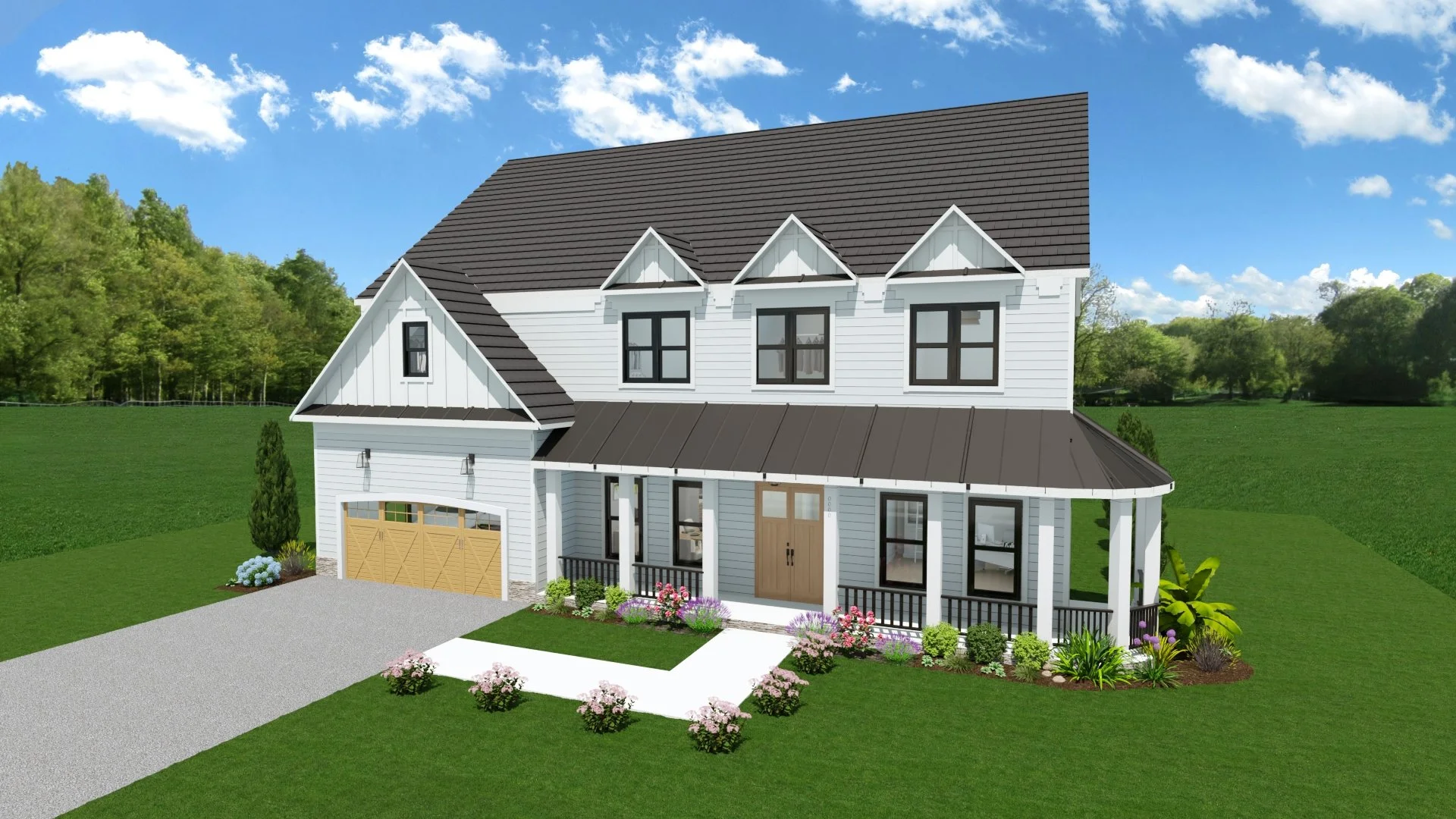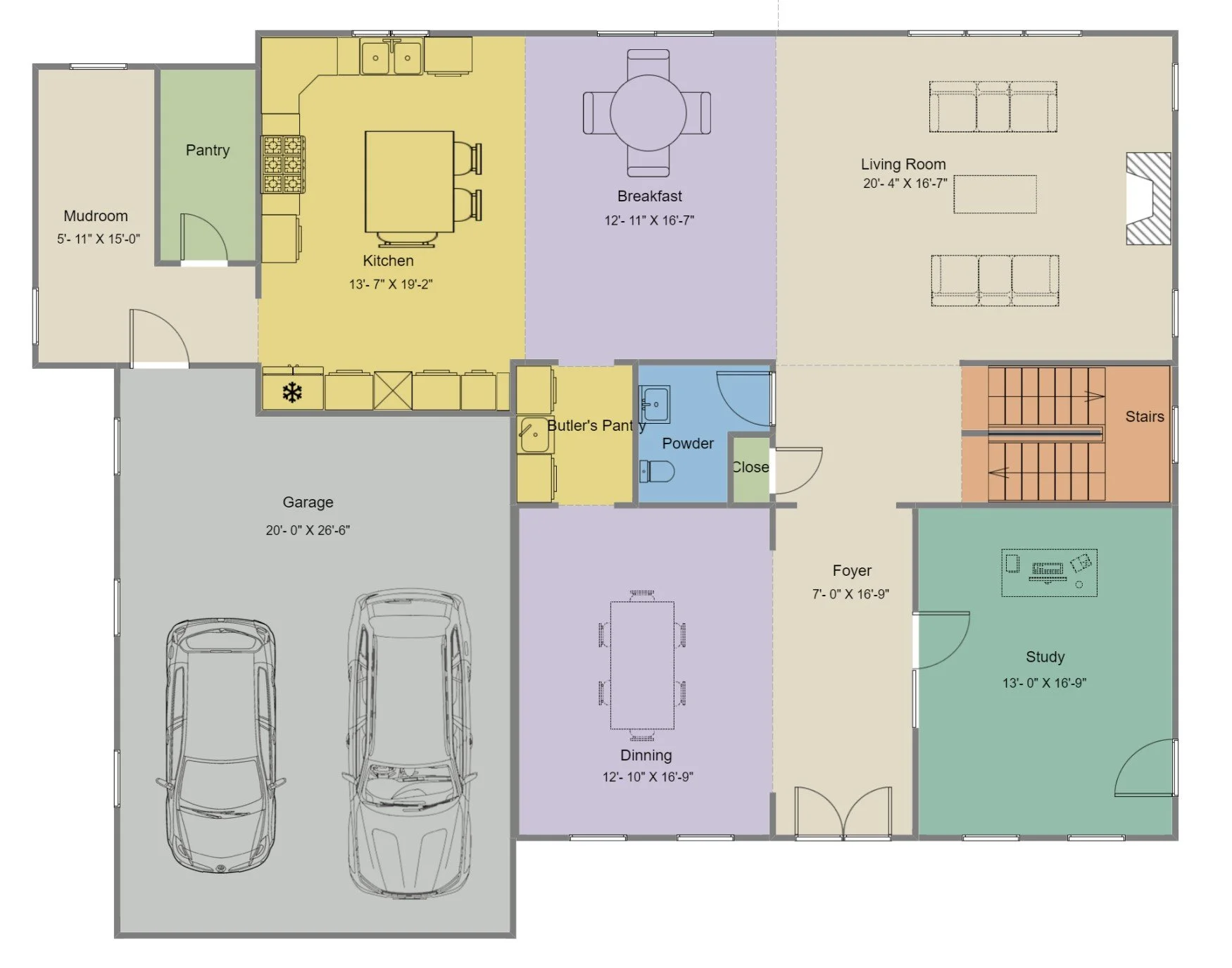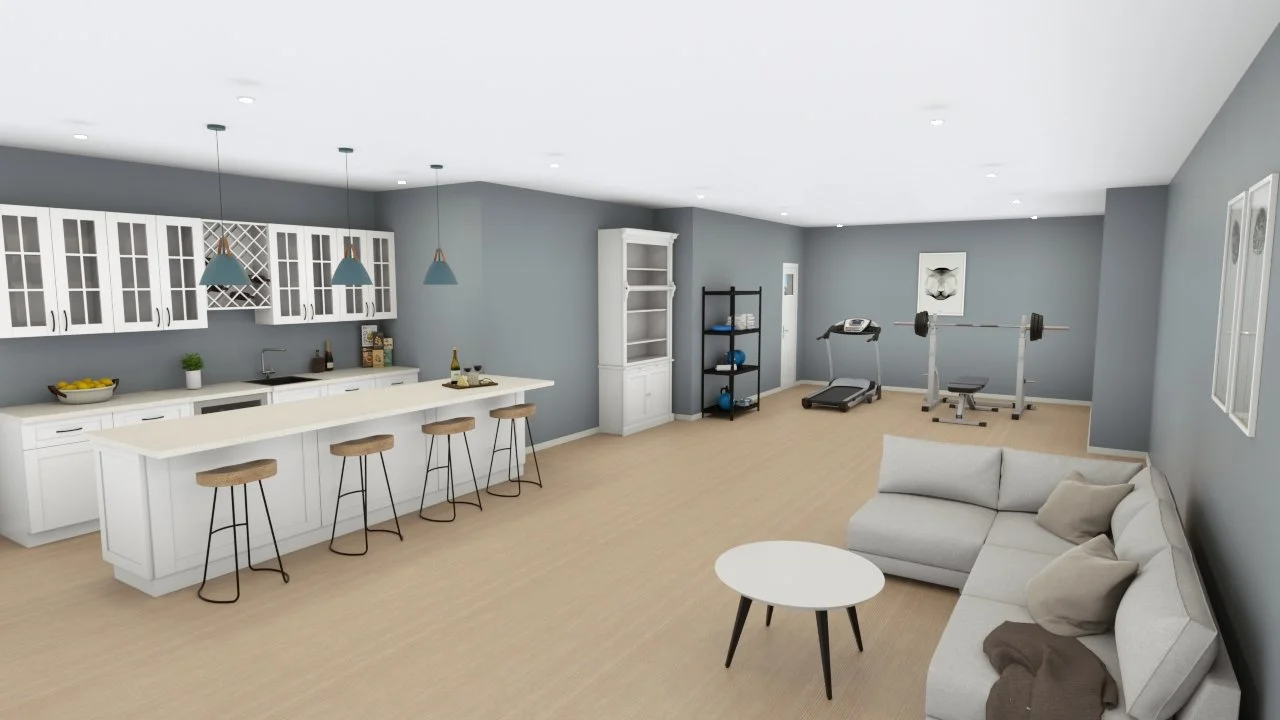Explore the Lisle plan
The Lisle floor plan exterior features Hardie Planks siding with stone accent, an extended wrap-around front porch, 6 bedrooms and 6.5 bathrooms in a 6,640 SQFT of finished living space. The main level features a 10’ ceiling, formal dining, and an office. Through a butler’s pantry, you will enter the gourmet kitchen with a high-end appliance package, a large kitchen island, and a family room with a large gas fireplace. 5” wide-plank white oak floor throughout the first and second floors. An oversized and fully insulated garage provides abundant storage space and a 240V EV charger. The builder installed cove lighting in the foyer, dining, living room, and kitchen areas to accentuate the tall ceiling and provide visual interest. The wrap-around porch takes advantage of the corner lot location to give a top-of-the-hill view when relaxing outside. The black iron fence offers a stylish barrier to privacy. All above-grade walls and the ceiling are insulated with spray foam.
The 2nd level features an owner suite with a wet bar, his and her closets, a luxurious master bath with double sinks, a free-standing soaking tub, and a large tile shower with rain head. There are three other suites on this floor. The spacious laundry room is also on the 2nd level.
The 3rd level provides over 650 SQFT of living space that can be used as an additional bedroom or entertainment area.
The lower-level entertainment space includes a wet bar, a media room, and a guest suite bedroom.
This new construction also features upgraded black fiberglass windows, 8’ front door with sidelights. Many upgrade options are available.
Contact the agent - Angie Chen (571-286-0372) - to schedule a tour of the house today.
6 Bedroom/6.5 Bathrooms
3 Stories Above Grade
Size: 6,640 SQFT
4,791 SQFT Above Grade
1,849 SQFT Below Grade
Lisle - Front Elevation
Lisle - Family Room
Main Level
Lisle - Kitchen
Lisle - Lower Level Entertainment Space








