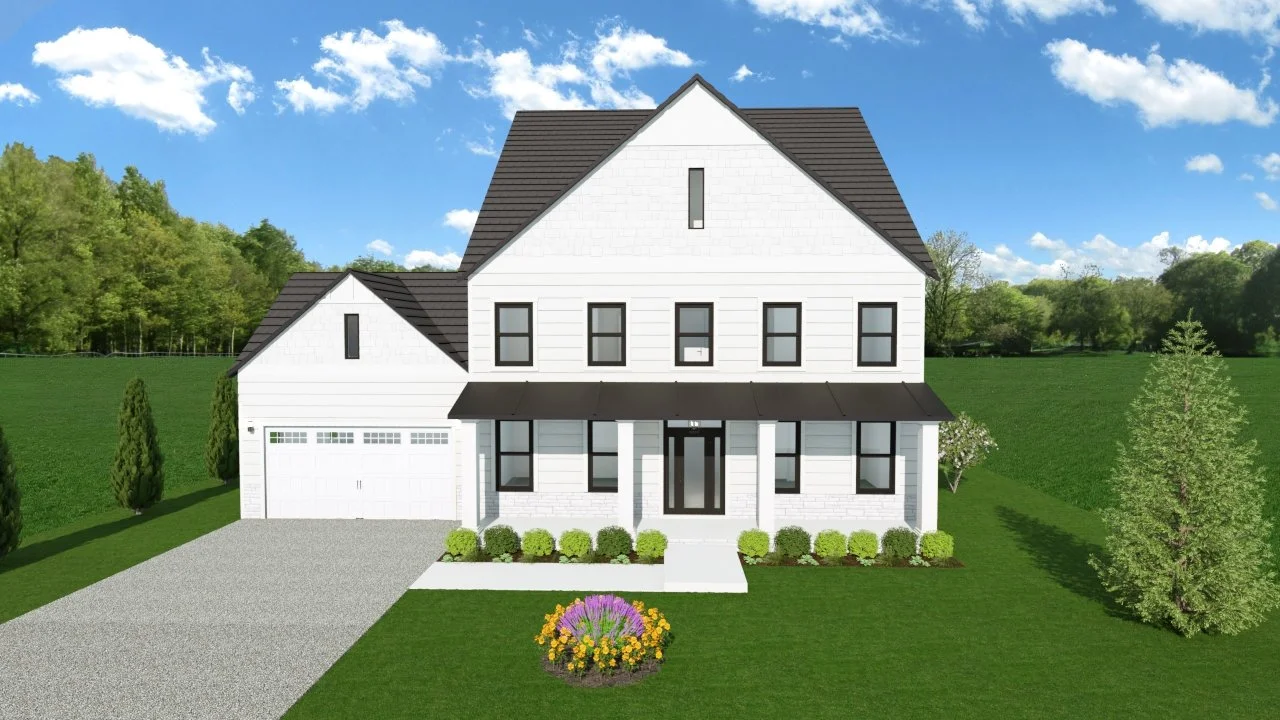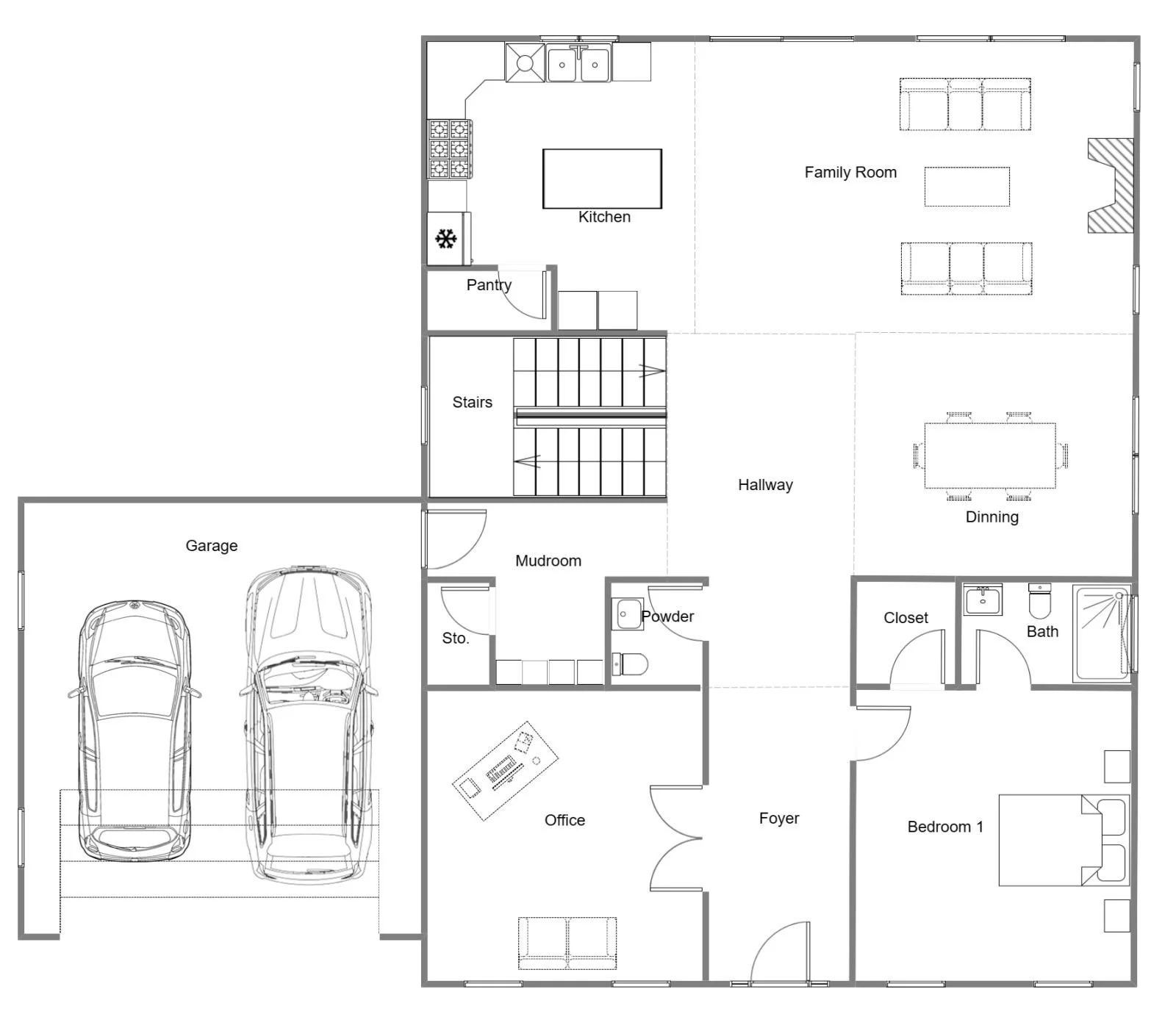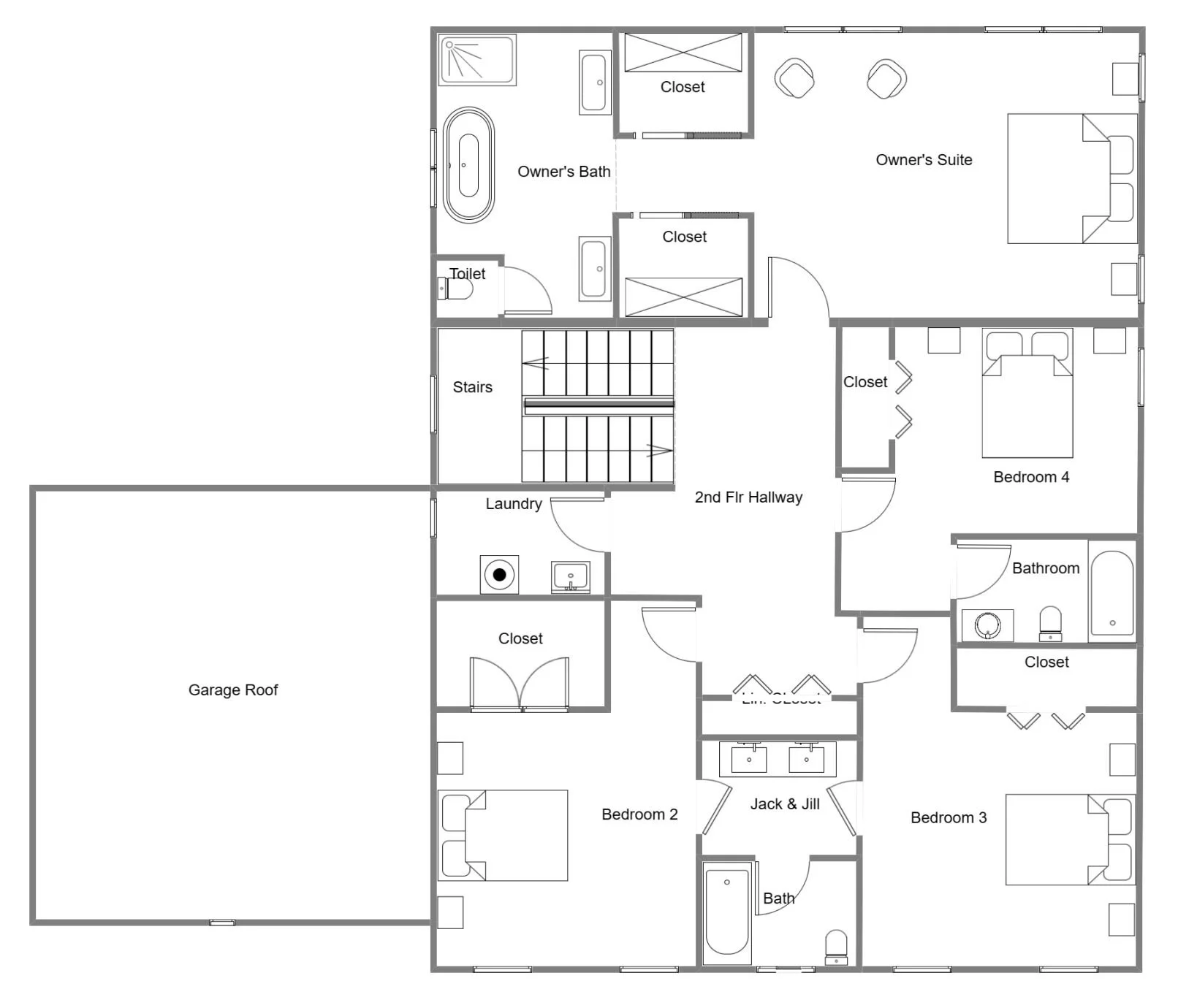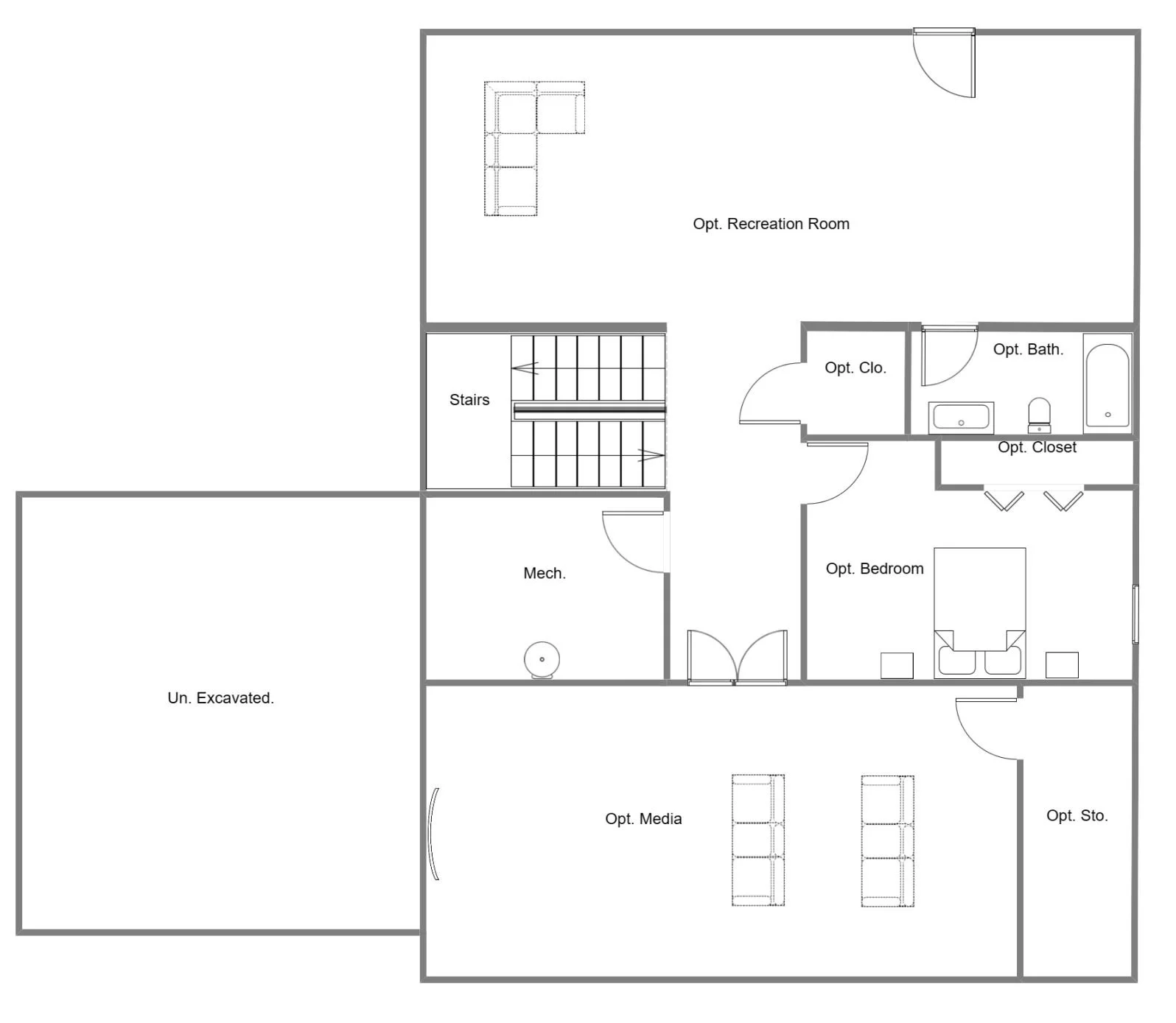Explore the Oak Hill plan
The main level features an open concept floor plan, an en-suite with a full bathroom, an office, and a gourmet kitchen design with a large kitchen island, ample cabinetry, and granite or equal countertops. The living room features a large gas fireplace. A functional mudroom with storage and a 2-car garage with an EV charging port.
The 2nd level is completed with the owner's suite, one junior suite, and two bedrooms sharing a Jack-and-Jill bathroom. The owner's bathroom is luxuriously appointed with a large shower with a rain shower head, free-standing soaking tub, a separate water closet, dual vanities, and mirrors. Carpets in the bedroom and wide-plank hardwood floors in the hallway.
The lower level offers over 1,710 SQFT of living space, a large entertainment or exercise room and media room, a mechanical/storage room, and bedroom #6 for visiting family and guests.
6 Bedroom/5.5 Bathrooms
Two Stories Above Grade
Size: 5,076 SQFT
3,384 SQFT Above Grade
1,692 SQFT Below Grade




