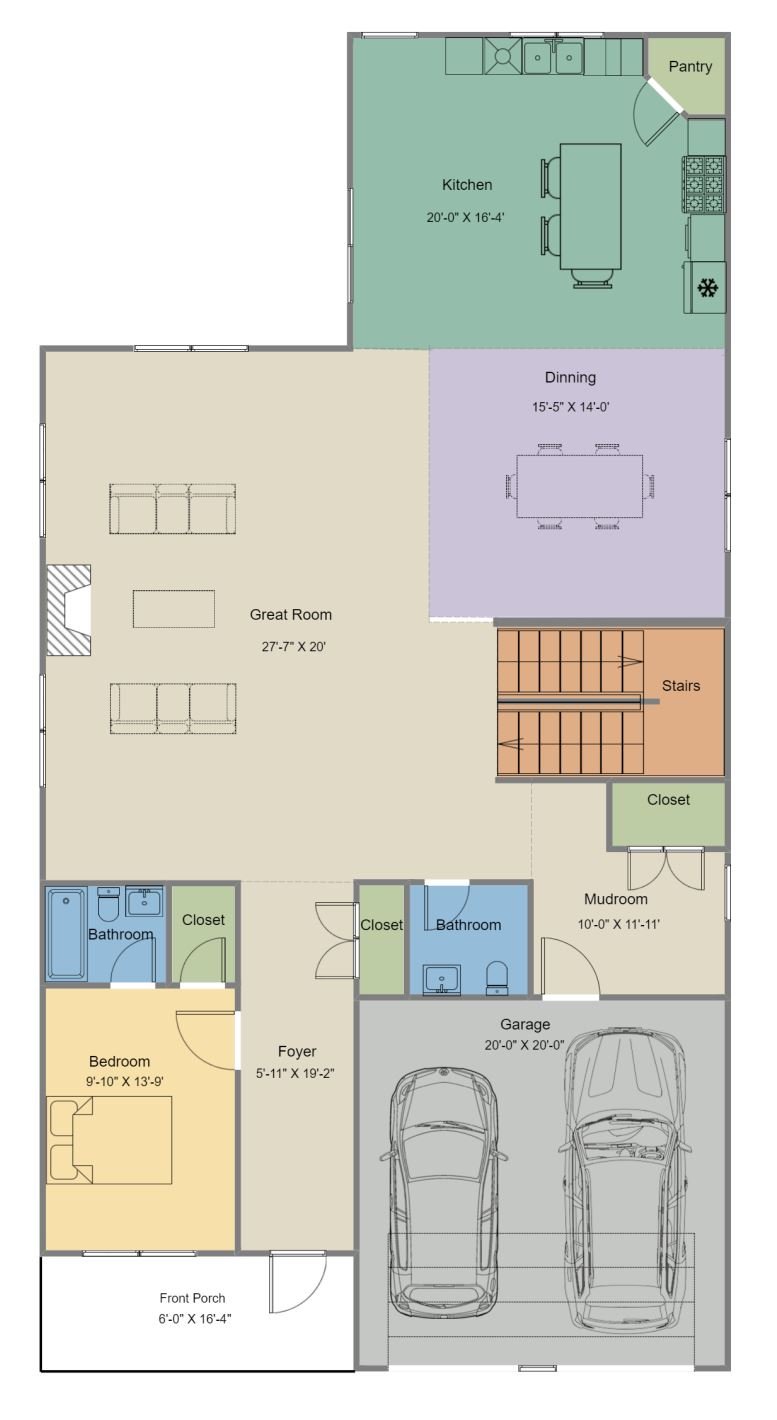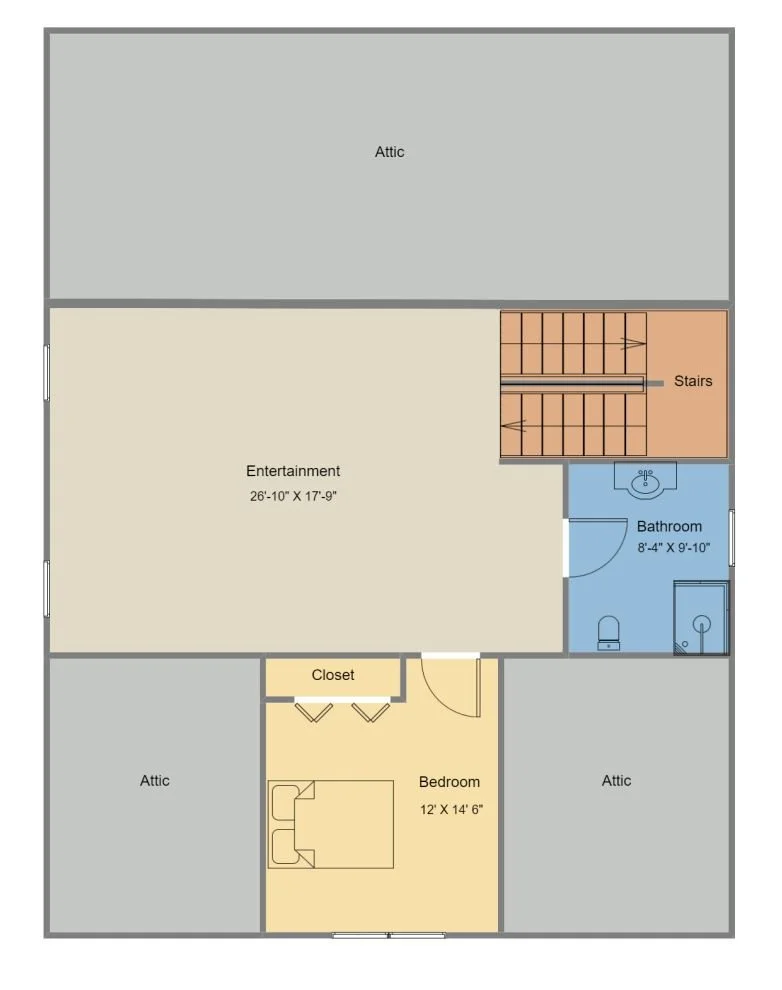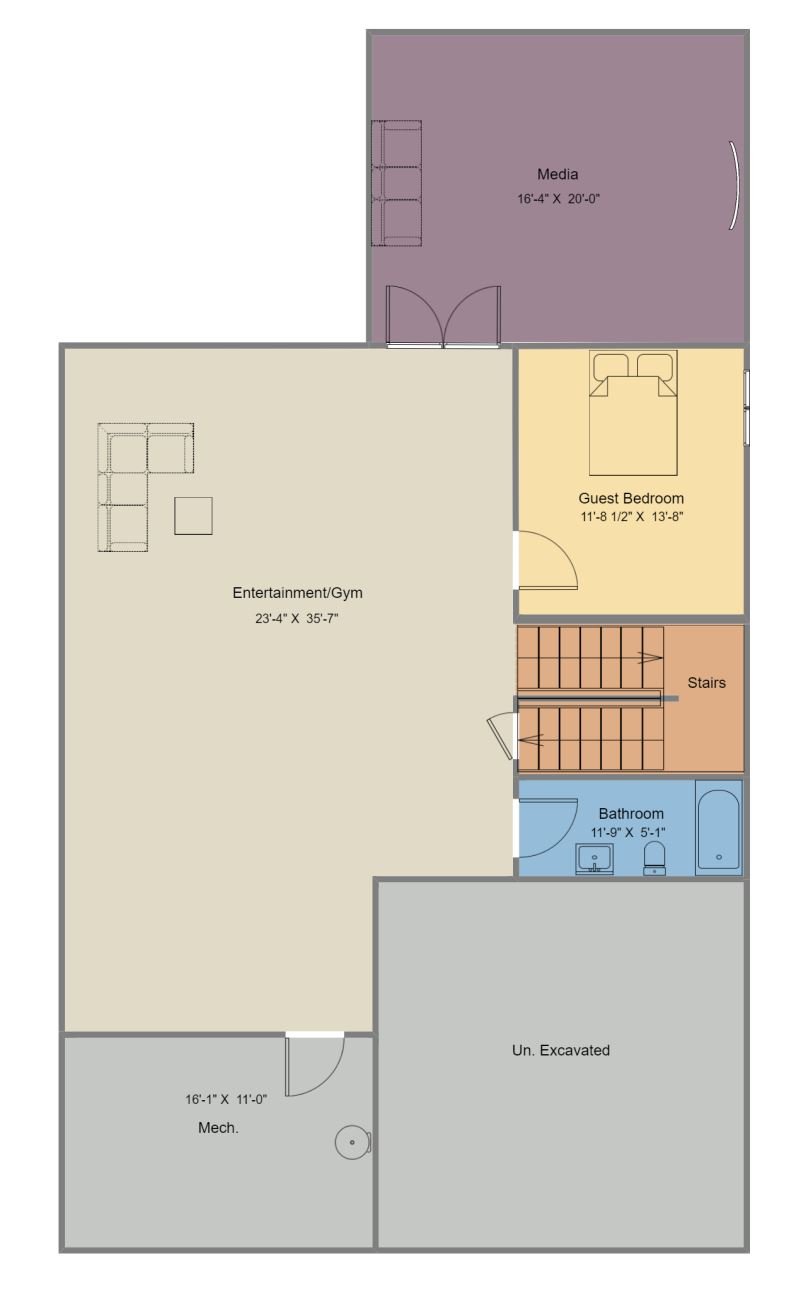Explore the Maple plan
The main level features an open concept floor plan and an en-suite with a full bathroom. A gourmet kitchen design with a large kitchen island, ample cabinetry, granite or quartz counter-tops. The living room features wall to ceiling fireplace. a functional mudroom with storage, and a 2-car garage.
The 2nd level is complete with three bedrooms including a large owner’s suite and two other bedrooms. The owner’ suite boasts a seating area, and a large walk-in closet. It is luxuriously appointed with a large shower with rain shower head, free standing soaking tub, separate water closet, dual vanities and mirrors. Carpet in the bedroom and wood floors in the hallway. Laundry is conveniently located on the 2nd level.
The 3rd level provides additional space for entertainment or office and an additional bedroom with a full bath.
The lower level offers over 1,600 SQFT of living space, exercise room and media room, mechanical/storage room and bedroom #6 for visiting family and guests.
Many upgrade options are available.
Photos shown are possible finishes.
6 Bedroom/6.5 Bathrooms
Three Stories Above Grade
Size: 5,730 SQFT
4,115 SQFT Above Grade
1,615 SQFT Below Grade
Maple - Kitchen
Maple - Bedroom 2
Main Level
Maple - Family Room
Maple - Owner’ Suite
2nd Level
3rd Level
Lower Level








