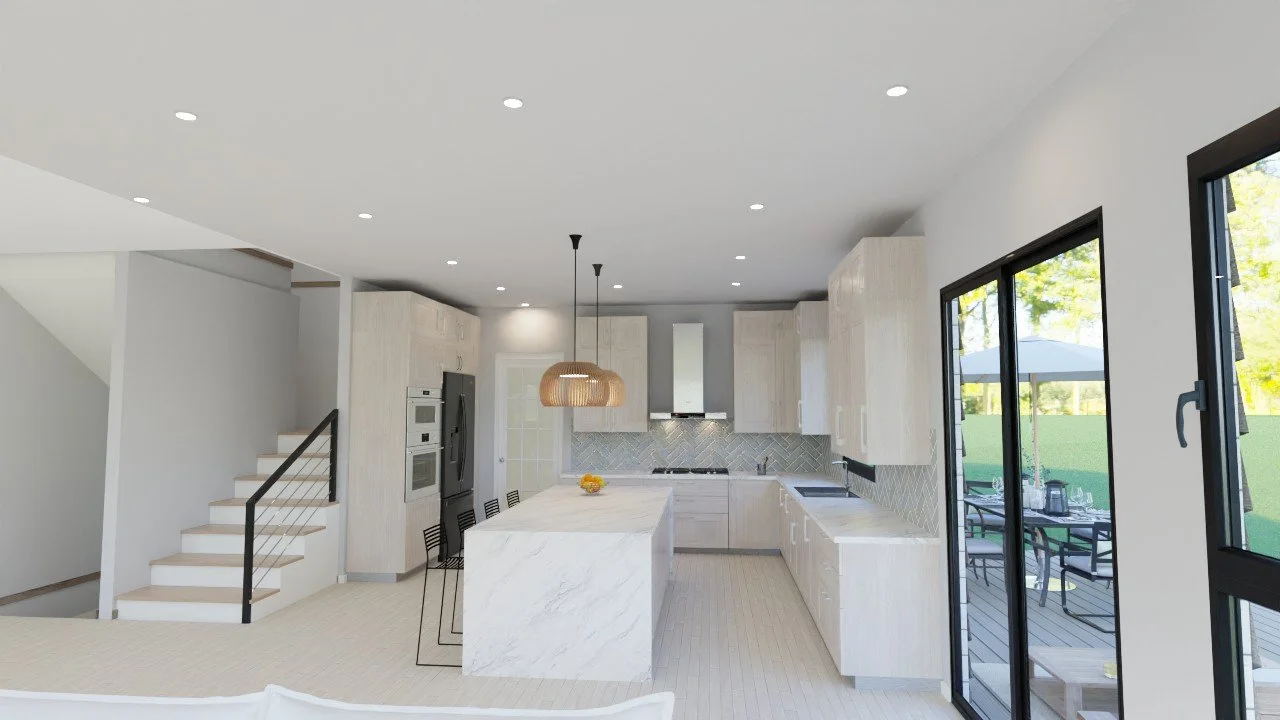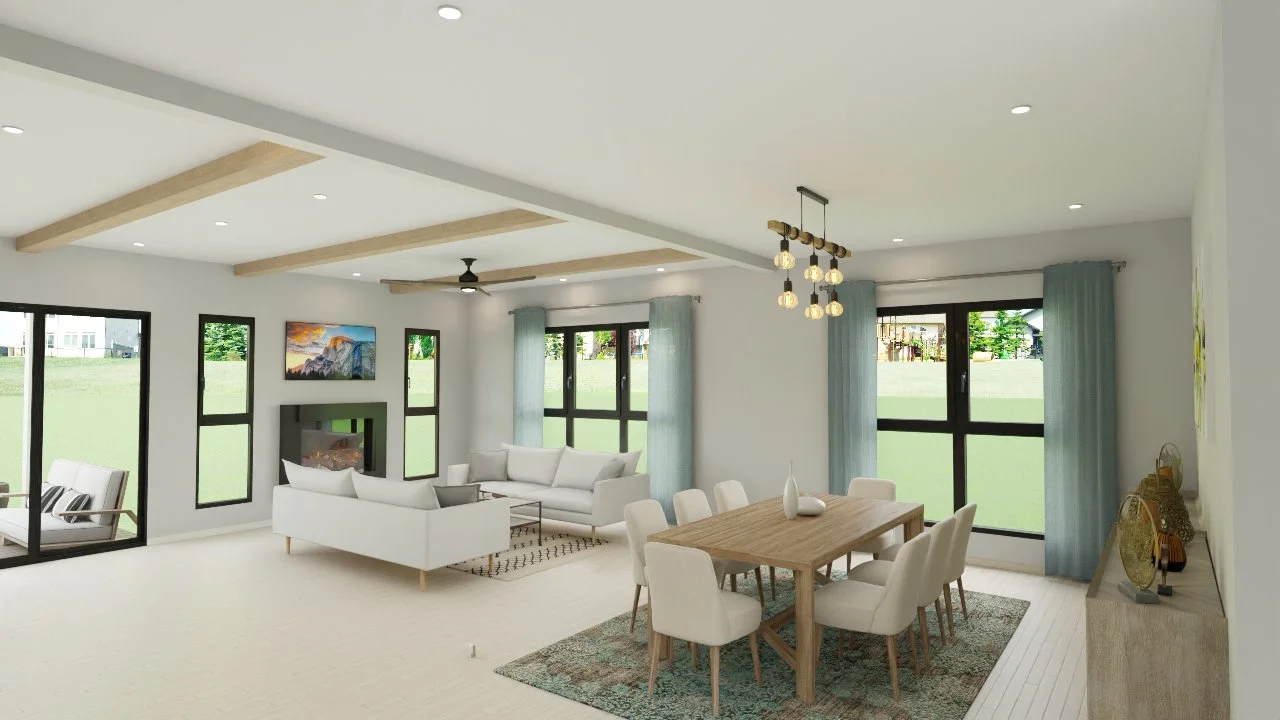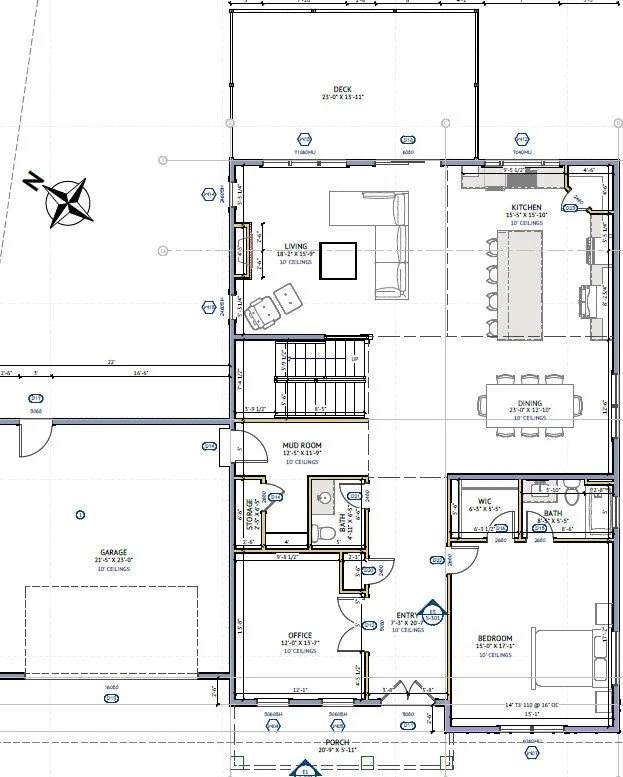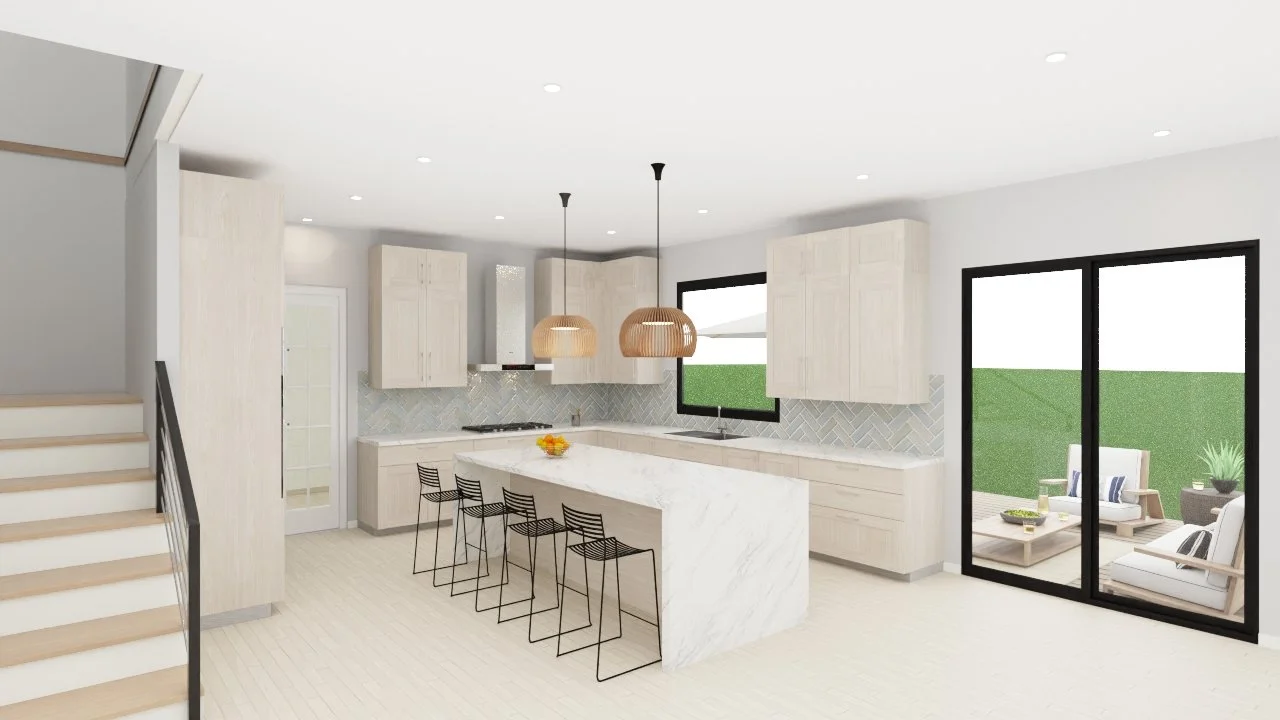2905 Gray St, Oakton VA 22124
Introducing an exquisite pre-construction home nestled on a generous 0.28-acre parcel, where luxury and comfort harmonize with thoughtful design. Boasting an impressive 6 bedrooms and 5.5 bathrooms, this residence is a testament to modern/comfort living at its finest.
As you step inside, the 10' ceiling main level welcomes you with an air of sophistication and warmth. The open-concept layout seamlessly integrates the kitchen, dining, and living areas, creating an expansive haven for both relaxation and entertainment. The heart of the home is the gourmet kitchen, with a grand kitchen island stands as a symbol of togetherness, while quartz countertops, ample cabinetry and GE Monogram appliance package ensure functionality and style coalesce seamlessly.
An en-suite bedroom on the main level offers convenience and privacy, accommodating guests or providing a tranquil retreat. A dedicated office space caters to productivity needs, while a thoughtfully designed mudroom maintains order and organization. The attached garage, equipped with an EV charging port, not only exemplifies modernity but also showcases an eco-conscious consideration.
As you step outside, a large deck with composite decking provides extra space for outdoor entertainment.
Ascending to the second level, discover a haven of restfulness. Four bedrooms offer comfort and solace, with a large owner's suite, a junior suite and two other bedrooms sharing a Jack-and-Jill bathroom, fostering a sense of unity and convenience. Soft carpets underfoot in the bedrooms provide a soothing touch, while hardwood floors grace the hallway with elegance.
Descending to the lower level, discover a world of entertainment possibilities. An egress window bathes the bedroom in natural light, while a media room sets the stage for cinematic adventures. The recreational room invites play and relaxation, accommodating various interests and activities.
Please contact listing agent for a meeting to meet the builder, discuss floor plan and options.
Photos shown are sample finishes.
6 Bedroom/5.5 Bathrooms
Three Stories Above Grade
Size: 5,600 SQFT
5,744 SQFT Above Grade
1,856 SQFT Below Grade







