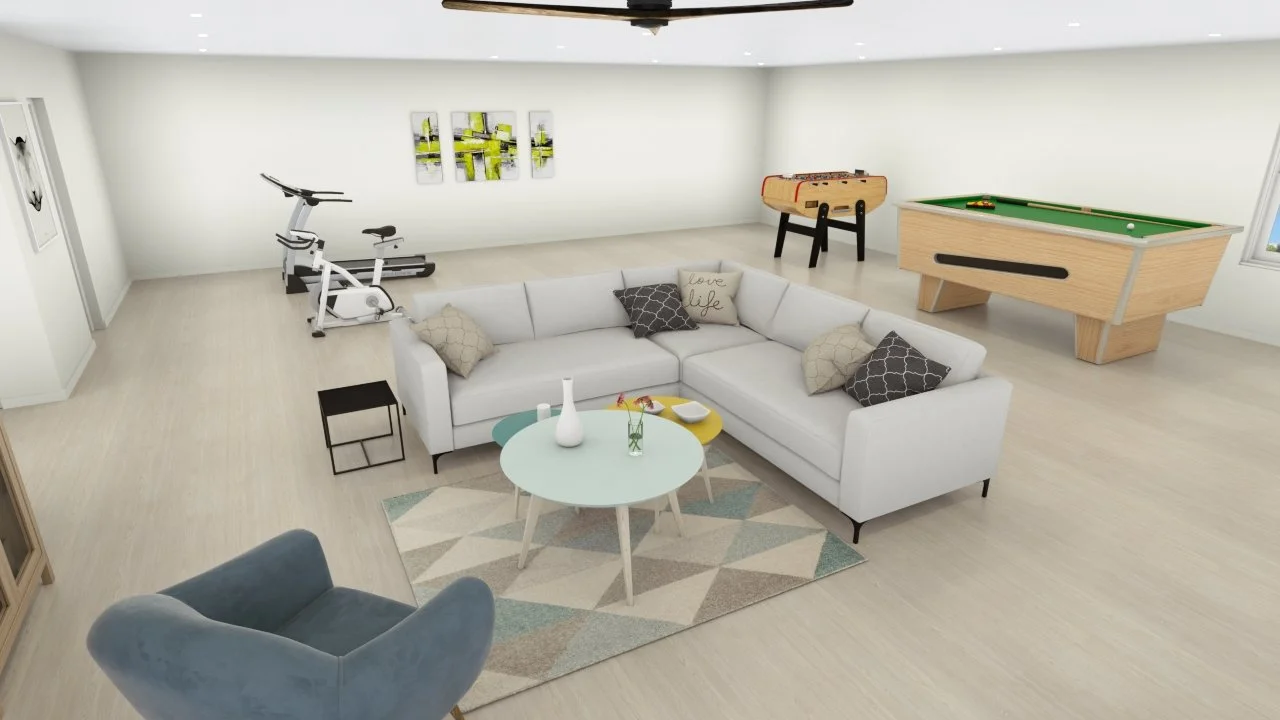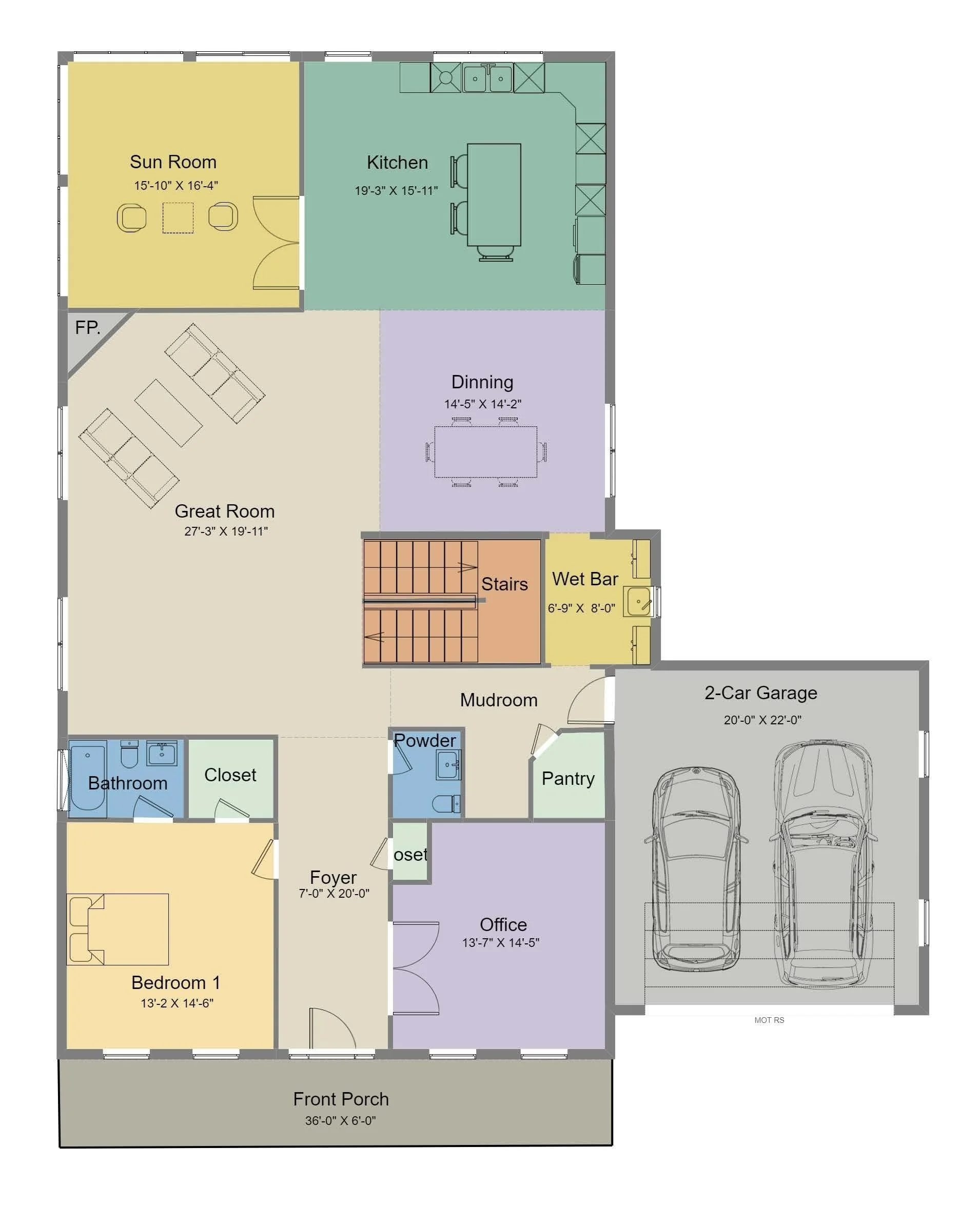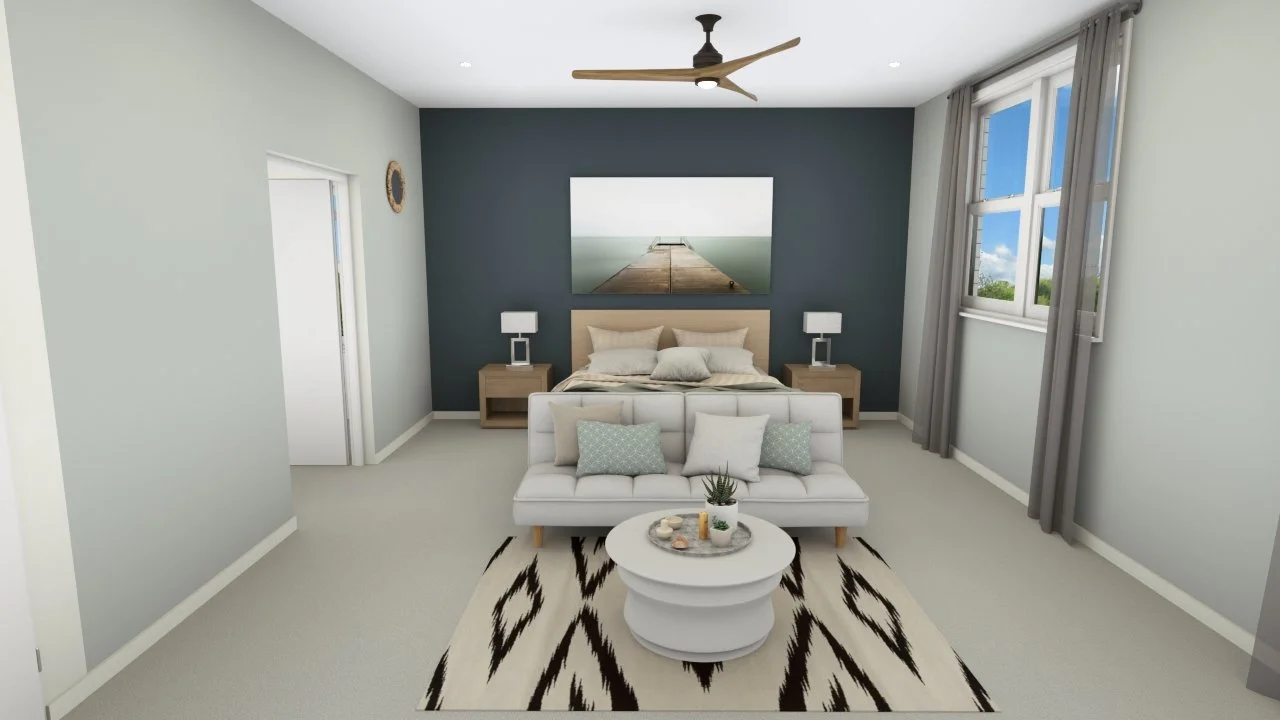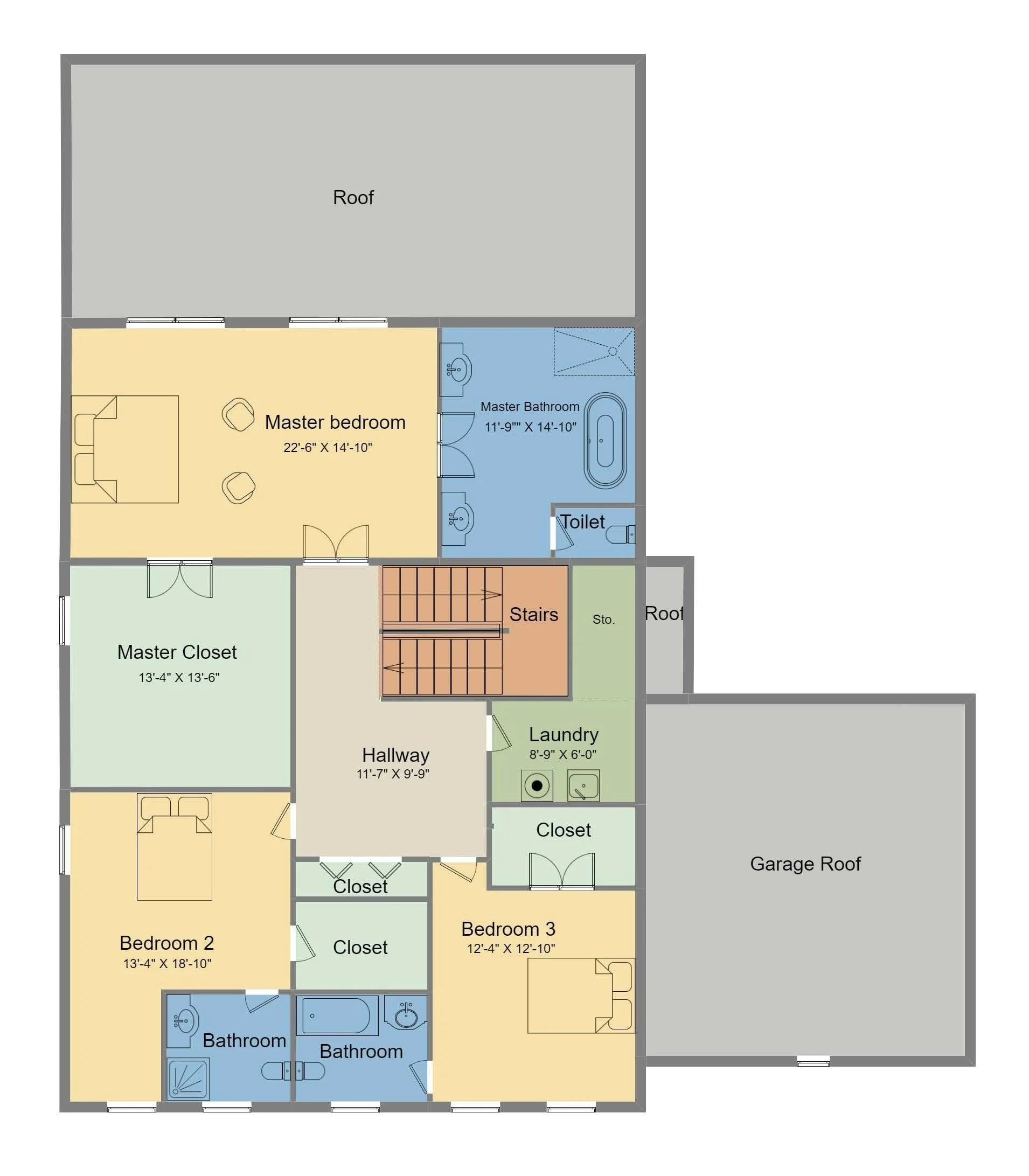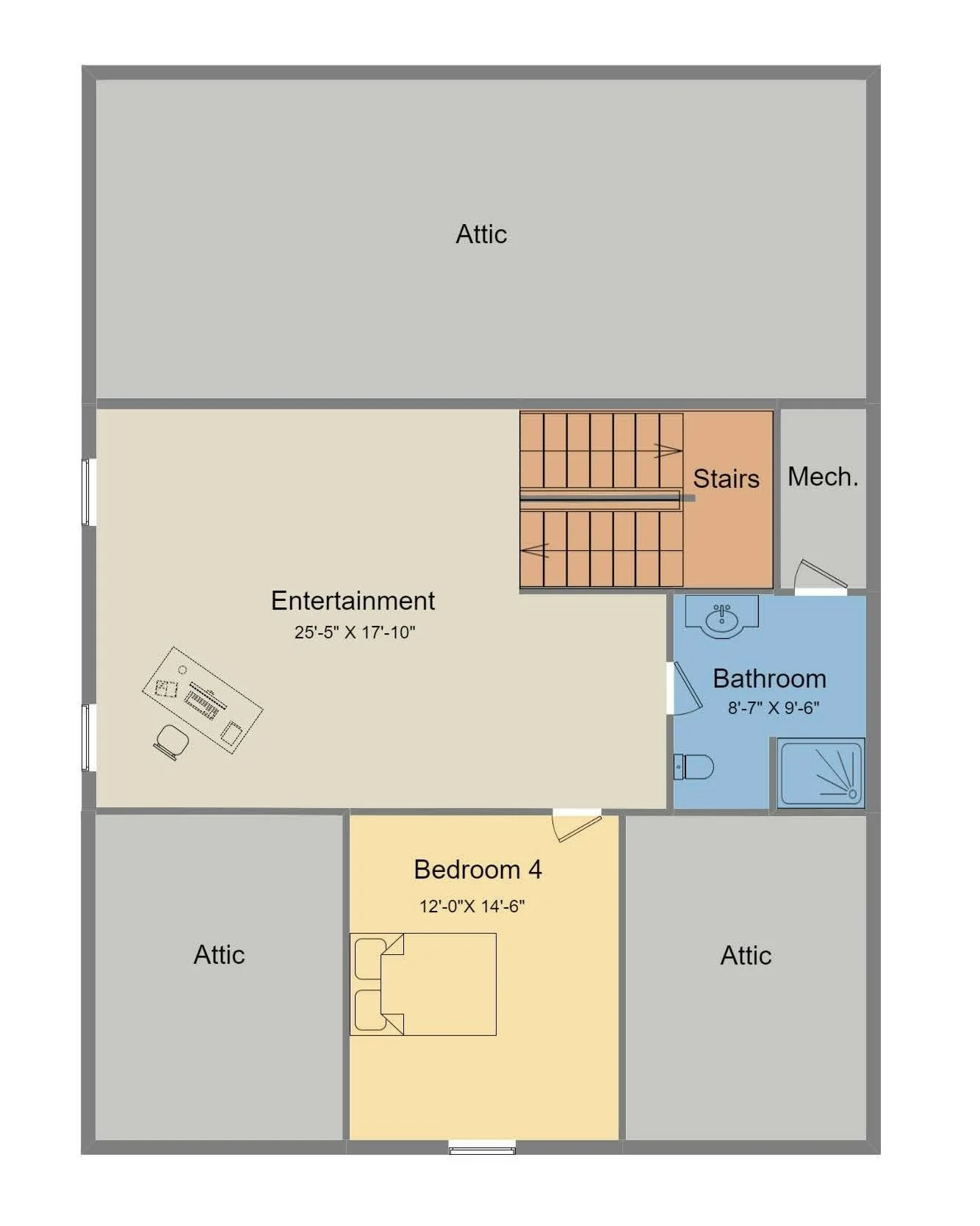Explore the Edgelea plan
Edgelea features over 7,000 SQFT of living space in a three-story house. It appoints an open floor plan with a large kitchen area and living room, a dedicated dinning room, a butler’s pantry, an office and a main level en-suite that provides convenience for friends’ and family’s stay.
The 2nd level encompasses a large owner’ suite with a sitting area that could be turned into a bedroom or 2nd floor family room if desired. A laundry with extra storage space is on the 2nd floor. Two bedrooms with their own bathroom.
The 3rd level provides additional space for entertainment or a library. There is a bedroom and a bathroom on the 3rd level.
The lower level has another bedroom and private access to the bathroom, a large media room and an open entertainment space perfect for adding a wet bar. The front load two-car garage can be upgraded to three-car side load if requested. Many upgrade options are available. Contact us for more information.
Photos shown are sample finishes.
6 Bedroom/6.5 Bathrooms
3 Stories Above Grade
Size: 7,031 SQFT
4,766 SQFT Above Grade
2,265 SQFT Below Grade
Edgelea - Kitchen
Edgelea - Lower Level Recreational Room
Main Level
Edgelea - Family Room
Edgelea - Owner’ Suite


